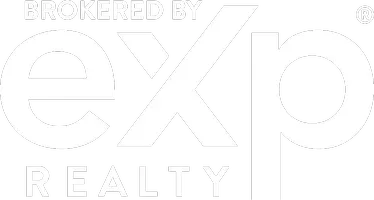6 Beds
5 Baths
5,196 SqFt
6 Beds
5 Baths
5,196 SqFt
Key Details
Property Type Single Family Home
Sub Type Single Family
Listing Status Contingent
Purchase Type For Sale
Square Footage 5,196 sqft
Price per Sqft $186
Subdivision Greystone
MLS Listing ID 21417209
Bedrooms 6
Full Baths 5
HOA Fees $1,650/ann
HOA Y/N Yes
Year Built 2003
Lot Size 0.650 Acres
Property Sub-Type Single Family
Property Description
Location
State AL
County Shelby
Area N Shelby, Hoover
Rooms
Kitchen Eating Area, Island
Interior
Interior Features Intercom System, Recess Lighting
Heating Central (HEAT)
Cooling Central (COOL), Electric (COOL)
Flooring Carpet, Hardwood, Tile Floor
Fireplaces Number 3
Fireplaces Type Gas (FIREPL), Woodburning
Laundry Utility Sink
Exterior
Exterior Feature Fenced Yard, Sprinkler System
Parking Features Basement Parking
Garage Spaces 3.0
Amenities Available Clubhouse, Gate Attendant, Gate Entrance/Comm, Golf, Park, Playgound, Private Lake, Street Lights, Tennis Courts, Walking Paths
Building
Lot Description Corner Lot, Golf Community, Some Trees, Subdivision
Foundation Basement
Sewer Connected
Water Public Water
Level or Stories 1.5-Story
Schools
Elementary Schools Greystone
Middle Schools Berry
High Schools Spain Park
Others
Financing Cash,Conventional
Virtual Tour https://youtu.be/eH9qAJ0Mrmw?si=LYecHOyIuyQqb3EX
"My job is to find and attract mastery-based agents to the office, protect the culture, and make sure everyone is happy! "







