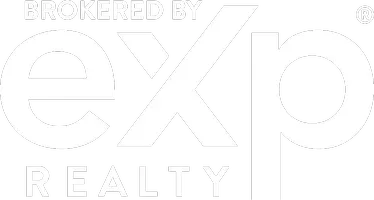4 Beds
3 Baths
2,360 SqFt
4 Beds
3 Baths
2,360 SqFt
OPEN HOUSE
Sun May 18, 1:00pm - 3:00pm
Key Details
Property Type Single Family Home
Sub Type Single Family
Listing Status Active
Purchase Type For Sale
Square Footage 2,360 sqft
Price per Sqft $182
Subdivision Silver Lakes
MLS Listing ID 21418907
Bedrooms 4
Full Baths 3
HOA Fees $350/ann
HOA Y/N Yes
Year Built 2015
Lot Size 0.540 Acres
Property Sub-Type Single Family
Property Description
Location
State AL
County Jefferson
Area Helena, Pelham
Rooms
Kitchen Eating Area, Pantry
Interior
Interior Features Recess Lighting
Heating Gas Heat
Cooling Electric (COOL)
Flooring Carpet, Hardwood, Tile Floor
Fireplaces Number 1
Fireplaces Type Gas (FIREPL)
Laundry Washer Hookup
Exterior
Exterior Feature Sprinkler System, Porch, Porch Screened
Parking Features Attached, Basement Parking, Driveway Parking, On Street Parking, Unassigned Parking
Garage Spaces 3.0
Amenities Available Bike Trails, Boats-Non Motor Only, Fishing, Park, Private Lake, Street Lights, Walking Paths, Water Access
Building
Lot Description Interior Lot, Some Trees, Subdivision
Foundation Basement
Sewer Septic
Water Public Water
Level or Stories 1-Story
Schools
Elementary Schools Mccalla Elementary
Middle Schools Mcadory
High Schools Mcadory
Others
Financing Cash,Conventional,FHA,VA
Virtual Tour https://www.propertypanorama.com/instaview/bham/21418907
"My job is to find and attract mastery-based agents to the office, protect the culture, and make sure everyone is happy! "







