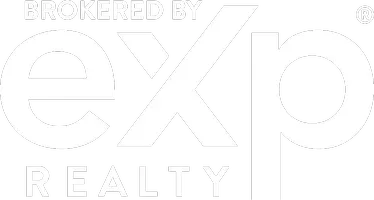4 Beds
3 Baths
1,984 SqFt
4 Beds
3 Baths
1,984 SqFt
Key Details
Property Type Single Family Home
Sub Type Single Family
Listing Status Coming Soon
Purchase Type For Sale
Square Footage 1,984 sqft
Price per Sqft $158
Subdivision The Cottages At Fieldstown
MLS Listing ID 21418916
Bedrooms 4
Full Baths 3
HOA Fees $350/ann
HOA Y/N Yes
Year Built 2000
Lot Size 6,969 Sqft
Property Sub-Type Single Family
Property Description
Location
State AL
County Jefferson
Area Fultondale, Gardendale, Mt Olive
Rooms
Kitchen Eating Area, Pantry
Interior
Interior Features Bay Window, Recess Lighting, Split Bedroom
Heating Central (HEAT), Heat Pump (HEAT)
Cooling Central (COOL), Dual Systems (COOL), Electric (COOL), Heat Pump (COOL)
Flooring Carpet, Hardwood, Hardwood Under Carpet, Tile Floor
Fireplaces Number 1
Fireplaces Type Woodburning
Laundry Washer Hookup
Exterior
Exterior Feature Fenced Yard, Sprinkler System
Parking Features Attached, Basement Parking, Driveway Parking, Lower Level
Garage Spaces 2.0
Pool Community
Amenities Available Clubhouse, Street Lights
Building
Lot Description Some Trees, Subdivision
Foundation Basement
Sewer Connected
Water Public Water
Level or Stories 1-Story
Schools
Elementary Schools Gardendale
Middle Schools Bragg
High Schools Gardendale
Others
Financing Cash,Conventional,FHA,VA
"My job is to find and attract mastery-based agents to the office, protect the culture, and make sure everyone is happy! "


