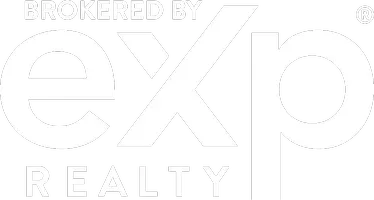3 Beds
2 Baths
1,922 SqFt
3 Beds
2 Baths
1,922 SqFt
Key Details
Property Type Single Family Home
Sub Type Single Family
Listing Status Active
Purchase Type For Sale
Square Footage 1,922 sqft
Price per Sqft $239
Subdivision Stockton
MLS Listing ID 21419240
Bedrooms 3
Full Baths 2
HOA Fees $1,100/ann
HOA Y/N Yes
Year Built 2022
Lot Size 0.350 Acres
Property Sub-Type Single Family
Property Description
Location
State AL
County Jefferson
Area Trussville
Rooms
Kitchen Eating Area, Island, Pantry
Interior
Interior Features Recess Lighting, Security System
Heating Central (HEAT), Gas Heat, Heat Pump (HEAT)
Cooling Central (COOL), Electric (COOL)
Flooring Hardwood Laminate, Tile Floor
Fireplaces Number 1
Fireplaces Type Gas (FIREPL)
Laundry Washer Hookup
Exterior
Exterior Feature Fenced Yard, Sprinkler System, Porch
Parking Features Attached, Driveway Parking
Garage Spaces 2.0
Pool Community
Amenities Available Clubhouse, Playgound, Private Lake, Sidewalks, Street Lights, Swimming Allowed, Tennis Courts
Building
Lot Description Interior Lot, Some Trees, Subdivision
Foundation Slab
Sewer Other
Water Public Water
Level or Stories 1-Story
Schools
Elementary Schools Paine
Middle Schools Hewitt-Trussville
High Schools Hewitt-Trussville
Others
Financing Cash,Conventional,FHA,VA
Virtual Tour https://www.propertypanorama.com/instaview/bham/21419240
"My job is to find and attract mastery-based agents to the office, protect the culture, and make sure everyone is happy! "







