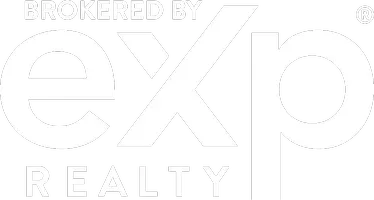6 Beds
7 Baths
7,594 SqFt
6 Beds
7 Baths
7,594 SqFt
Key Details
Property Type Single Family Home
Sub Type Single Family
Listing Status Coming Soon
Purchase Type For Sale
Square Footage 7,594 sqft
Price per Sqft $190
Subdivision Highland Lakes
MLS Listing ID 21421737
Bedrooms 6
Full Baths 6
Half Baths 1
HOA Fees $145/mo
HOA Y/N Yes
Year Built 2006
Lot Size 1.375 Acres
Property Sub-Type Single Family
Property Description
Location
State AL
County Shelby
Area N Shelby, Hoover
Interior
Interior Features Recess Lighting, Safe Room/Storm Cellar, Sound System, Split Bedroom
Heating Central (HEAT)
Cooling Central (COOL), Electric (COOL)
Flooring Carpet, Hardwood, Tile Floor
Fireplaces Number 2
Fireplaces Type Gas (FIREPL), Woodburning
Laundry Utility Sink, Washer Hookup
Exterior
Exterior Feature Grill, Sprinkler System, Porch, Porch Screened
Parking Features Driveway Parking
Garage Spaces 7.0
Pool Personal Pool
Building
Foundation Basement
Sewer Connected
Water Public Water
Level or Stories 1.5-Story
Schools
Elementary Schools Mt Laurel
Middle Schools Oak Mountain
High Schools Oak Mountain
Others
Financing Cash,Conventional,VA
"My job is to find and attract mastery-based agents to the office, protect the culture, and make sure everyone is happy! "







