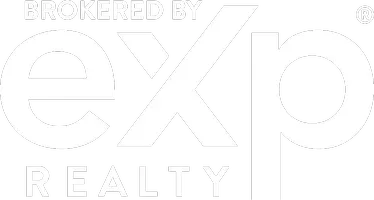3 Beds
2 Baths
1,392 SqFt
3 Beds
2 Baths
1,392 SqFt
OPEN HOUSE
Sun Jun 22, 2:00pm - 4:00pm
Key Details
Property Type Single Family Home
Sub Type Single Family
Listing Status Active
Purchase Type For Sale
Square Footage 1,392 sqft
Price per Sqft $286
Subdivision Avondale
MLS Listing ID 21421800
Bedrooms 3
Full Baths 2
HOA Y/N No
Year Built 1930
Lot Size 8,276 Sqft
Property Sub-Type Single Family
Property Description
Location
State AL
County Jefferson
Area Avondale, Crestwood, Highland Pk, Forest Pk
Rooms
Kitchen Island, Pantry
Interior
Interior Features Recess Lighting
Heating Central (HEAT), Electric (HEAT)
Cooling Central (COOL), Electric (COOL)
Flooring Hardwood
Fireplaces Number 1
Fireplaces Type Woodburning
Laundry Washer Hookup
Exterior
Exterior Feature Fenced Yard, Storage Building, Workshop (EXTR), Porch
Parking Features Assigned, Attached, Detached, Driveway Parking, Off Street Parking
Garage Spaces 1.0
Building
Lot Description Corner Lot
Foundation Basement
Sewer Connected
Water Public Water
Level or Stories 1-Story
Schools
Elementary Schools Avondale
Middle Schools Putnam, W E
High Schools Woodlawn
Others
Financing Cash,Conventional,FHA,VA
Virtual Tour https://www.zillow.com/view-imx/a85da3e3-fa7d-4890-8379-d28876b41237?setAttribution=mls&wl=true&initialViewType=pano&utm_source=dashboard
"My job is to find and attract mastery-based agents to the office, protect the culture, and make sure everyone is happy! "







