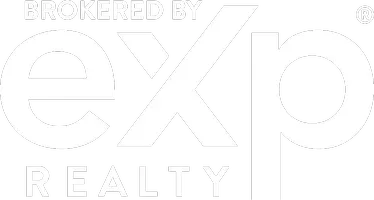5 Beds
5 Baths
3,320 SqFt
5 Beds
5 Baths
3,320 SqFt
Key Details
Property Type Single Family Home
Sub Type Single Family
Listing Status Coming Soon
Purchase Type For Sale
Square Footage 3,320 sqft
Price per Sqft $376
Subdivision The Preserve
MLS Listing ID 21422485
Bedrooms 5
Full Baths 4
Half Baths 1
HOA Fees $1,300/ann
HOA Y/N Yes
Year Built 2024
Lot Size 8,712 Sqft
Property Sub-Type Single Family
Property Description
Location
State AL
County Jefferson
Area Bluff Park, Hoover, Riverchase
Rooms
Kitchen Breakfast Bar, Butlers Pantry, Eating Area, Island, Pantry
Interior
Interior Features French Doors, Recess Lighting, Sound System
Heating Central (HEAT), Dual Systems (HEAT), Gas Heat
Cooling Central (COOL), Dual Systems (COOL), Electric (COOL)
Flooring Hardwood, Tile Floor
Fireplaces Number 1
Fireplaces Type Gas (FIREPL)
Laundry Utility Sink, Washer Hookup
Exterior
Exterior Feature Fenced Yard, Porch, Sprinkler System
Parking Features Attached, Detached, Driveway Parking, On Street Parking, Parking (MLVL)
Garage Spaces 3.0
Pool Community
Amenities Available BBQ Area, Bike Trails, Clubhouse, Fishing, Park, Playgound, Pond, Sidewalks, Street Lights, Walking Paths
Building
Lot Description Interior Lot, Some Trees, Subdivision
Foundation Slab
Sewer Connected
Water Public Water
Level or Stories 1.5-Story
Schools
Elementary Schools Gwin
Middle Schools Simmons, Ira F
High Schools Hoover
Others
Financing Cash,Conventional,VA
Virtual Tour https://view.spiro.media/544_preserve_way-7395
"My job is to find and attract mastery-based agents to the office, protect the culture, and make sure everyone is happy! "







