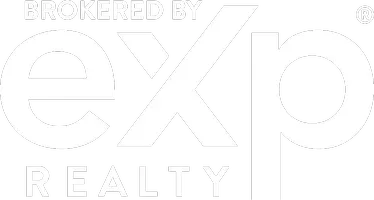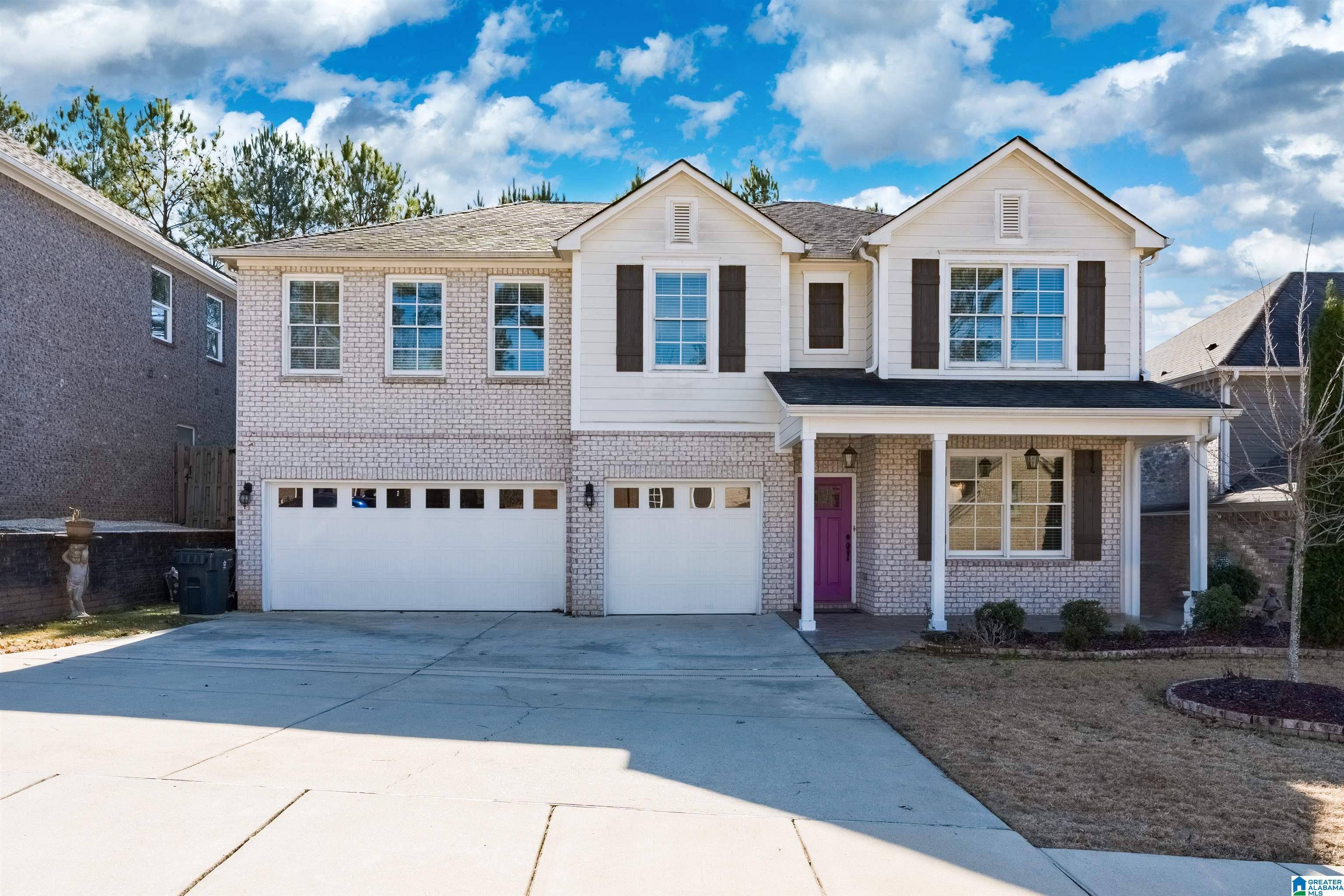$453,900
$450,000
0.9%For more information regarding the value of a property, please contact us for a free consultation.
5 Beds
4 Baths
3,521 SqFt
SOLD DATE : 02/16/2024
Key Details
Sold Price $453,900
Property Type Single Family Home
Sub Type Single Family
Listing Status Sold
Purchase Type For Sale
Square Footage 3,521 sqft
Price per Sqft $128
Subdivision Hunters Gate
MLS Listing ID 21373325
Sold Date 02/16/24
Bedrooms 5
Full Baths 3
Half Baths 1
HOA Fees $83/ann
HOA Y/N Yes
Year Built 2016
Lot Size 6,969 Sqft
Property Sub-Type Single Family
Property Description
Welcome to this beautiful home located in highly sought-after Hunters Gate neighborhood in Hoover. If you're looking for a show-stopping house with lots of space this is the one for you! Inside, you'll find a large foyer with a formal dining room featuring coffered ceilings. This home also boasts an open-concept living room and kitchen, complete with hardwood flooring throughout the main, and tons of natural light. The kitchen features modern stainless-steel appliances, granite countertops, breakfast bar/island, large walk-in pantry and plenty of counter space for cooking & entertaining. The primary suite includes an en-suite soaker tub with dual vanities and extra-large spa shower. The upper level houses four additional oversized bedrooms & offers plenty of closet space. Outside, enjoy the fully fenced backyard & screened patio, perfect for hosting gatherings or simply relaxing. Enjoy street-lined sidewalks, & conveniently located close to schools, shopping, restaurants & more!
Location
State AL
County Shelby
Area N Shelby, Hoover
Rooms
Kitchen Breakfast Bar, Eating Area, Island, Pantry
Interior
Interior Features Recess Lighting
Heating Gas Heat, Zoned (HEAT)
Cooling Central (COOL), Electric (COOL), Zoned (COOL)
Flooring Carpet, Hardwood, Tile Floor
Fireplaces Number 1
Fireplaces Type Gas (FIREPL)
Laundry Utility Sink, Washer Hookup
Exterior
Exterior Feature Fenced Yard, Porch, Porch Screened
Parking Features Attached, Driveway Parking, Parking (MLVL)
Garage Spaces 3.0
Amenities Available Sidewalks, Street Lights
Building
Lot Description Interior Lot, Some Trees, Subdivision
Foundation Slab
Sewer Connected
Water Public Water
Level or Stories 2+ Story
Schools
Elementary Schools Greystone
Middle Schools Berry
High Schools Spain Park
Others
Financing Cash,Conventional,FHA,VA
Read Less Info
Want to know what your home might be worth? Contact us for a FREE valuation!

Our team is ready to help you sell your home for the highest possible price ASAP
Bought with Better Homes
"My job is to find and attract mastery-based agents to the office, protect the culture, and make sure everyone is happy! "







