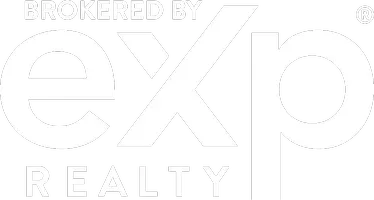$1,740,000
$1,740,000
For more information regarding the value of a property, please contact us for a free consultation.
3 Beds
3 Baths
3,329 SqFt
SOLD DATE : 03/26/2025
Key Details
Sold Price $1,740,000
Property Type Condo
Sub Type Condo
Listing Status Sold
Purchase Type For Sale
Square Footage 3,329 sqft
Price per Sqft $522
Subdivision Capri Condominiums
MLS Listing ID 21408520
Sold Date 03/26/25
Bedrooms 3
Full Baths 2
Half Baths 1
Condo Fees $1,193/mo
Year Built 2006
Property Sub-Type Condo
Property Description
Modern, light filled corner unit w/ bespoke customization, artisan details, & smart tech features! Balcony w/ panoramic view - mnts to downtown. Stand out features -whitewashed white oak flrs, hi clngs, remote controlled wndw treatments, surround sound, Ring doorbell/thermostat, custom cabinets & closets, FP, & split BRs. Immense LR has dazzling views of breathtaking sunsets. Paneled wall of hidden cabinets w/ FP. Gourmet kitchen w/ endless cabinets space, miles of Caesar stone counters, island, all drawers below counter, paneled Subzero fridge, gas cook top, pantry, & pull-out storage. Bourbon bar w/ Scotsman ice maker, Subzero wine cooler, & guest brfst bar. Spacious master BR w/wall of wndws, sitting area, private balcony, & highly customized His & Hers closets. Opulent master BA - marble walls & floor, soaking tub w/ remote control, & frameless, 6 head shower. 2 more BRs, full BA, 1/2BA. Pool, terrace, fitness facility, gated parking w/ 3 spaces, storage , & doorman.
Location
State AL
County Jefferson
Area Avondale, Crestwood, Highland Pk, Forest Pk
Rooms
Kitchen Butlers Pantry, Island, Pantry
Interior
Interior Features Elevator, Recess Lighting, Security System, Sound System, Split Bedroom, Wet Bar
Heating Dual Systems (HEAT), Electric (HEAT)
Cooling Central (COOL), Dual Systems (COOL), Electric (COOL)
Flooring Hardwood, Stone Floor, Tile Floor
Fireplaces Number 1
Fireplaces Type Gas (FIREPL), Woodburning
Laundry Floor Drain, Washer Hookup
Exterior
Exterior Feature Balcony
Parking Features Assigned, Off Street Parking, Parking (MLVL), Parking Deck
Garage Spaces 3.0
Pool Community
Amenities Available Park, Sidewalks, Street Lights
Building
Lot Description Corner Lot, Some Trees
Foundation Slab
Sewer Connected
Water Public Water
Level or Stories 1-Story
Schools
Elementary Schools Avondale
Middle Schools Putnam, W E
High Schools Woodlawn
Others
Financing Cash,Conventional
Read Less Info
Want to know what your home might be worth? Contact us for a FREE valuation!

Our team is ready to help you sell your home for the highest possible price ASAP
Bought with RealtySouth-MB-Cahaba Rd
"My job is to find and attract mastery-based agents to the office, protect the culture, and make sure everyone is happy! "







